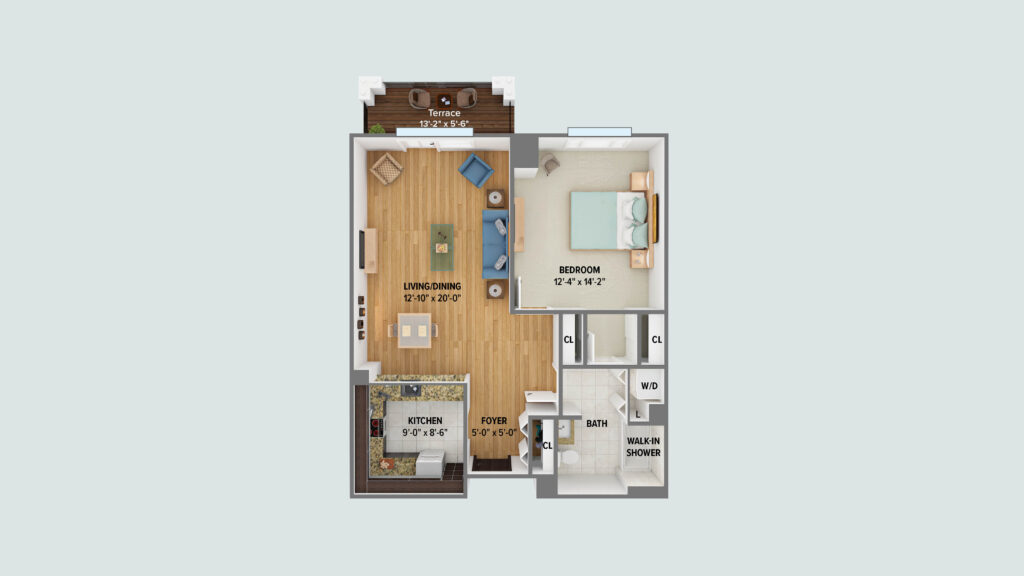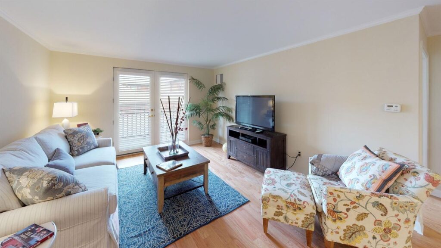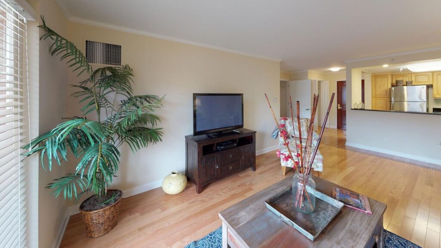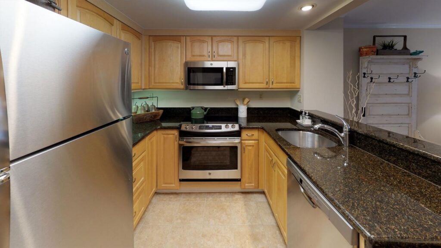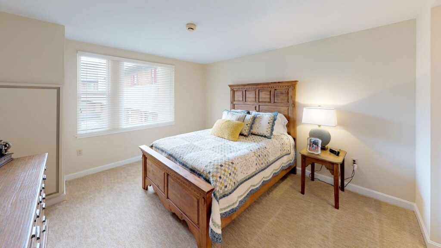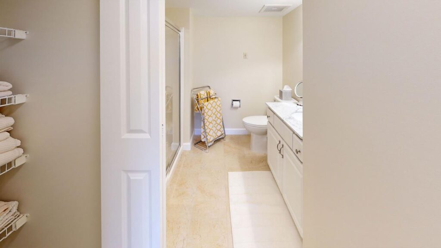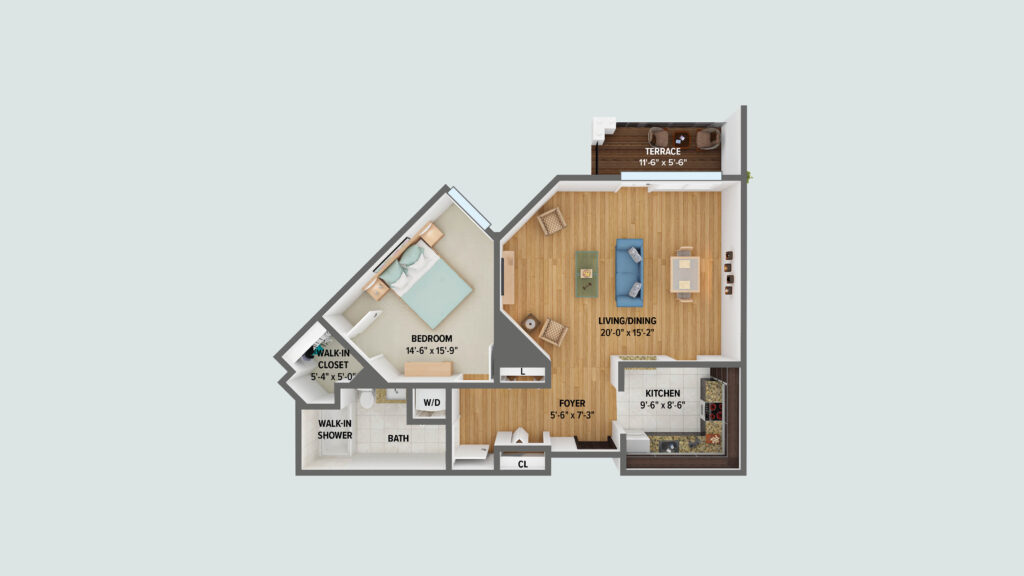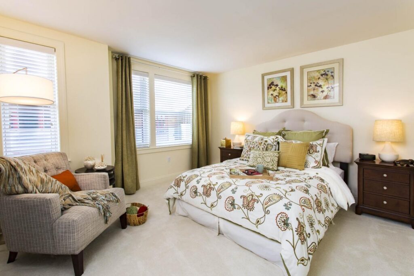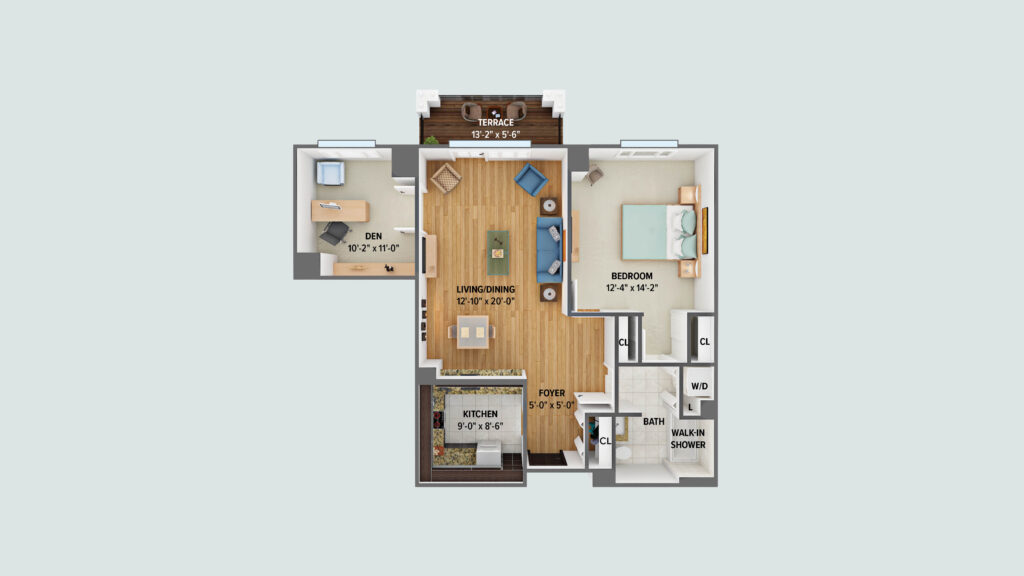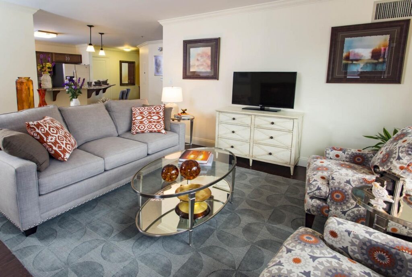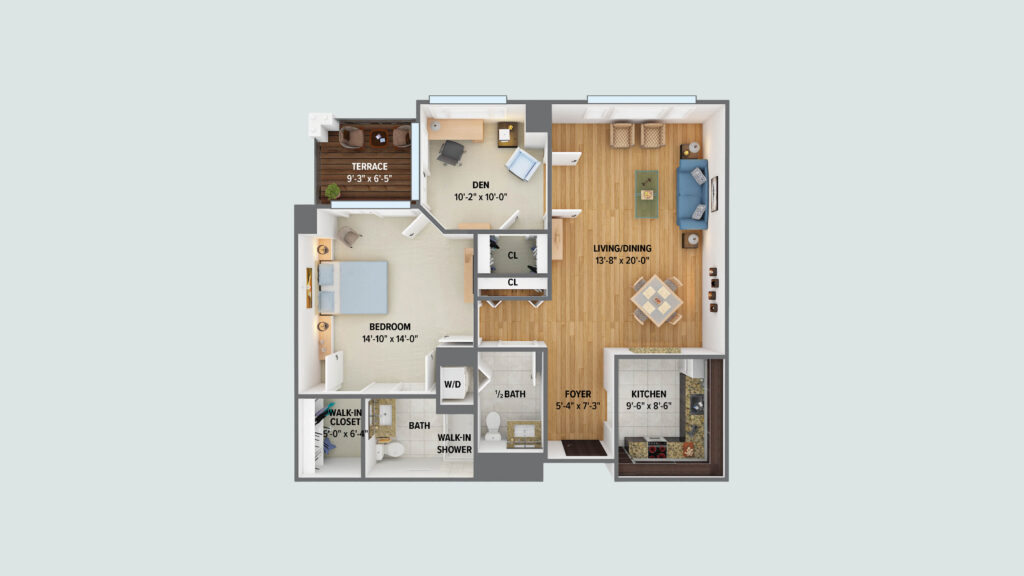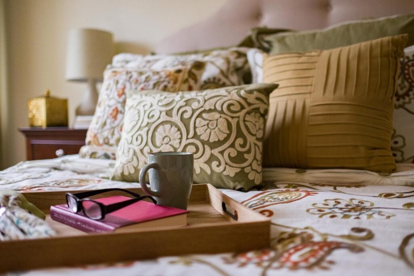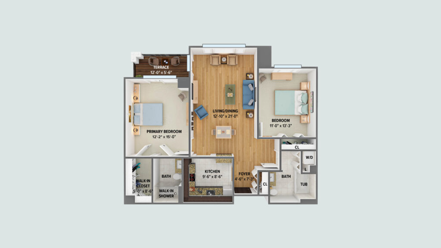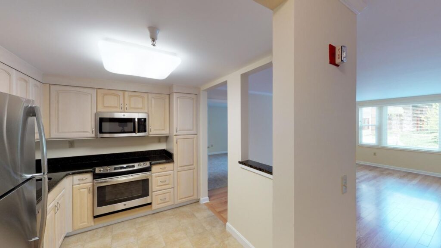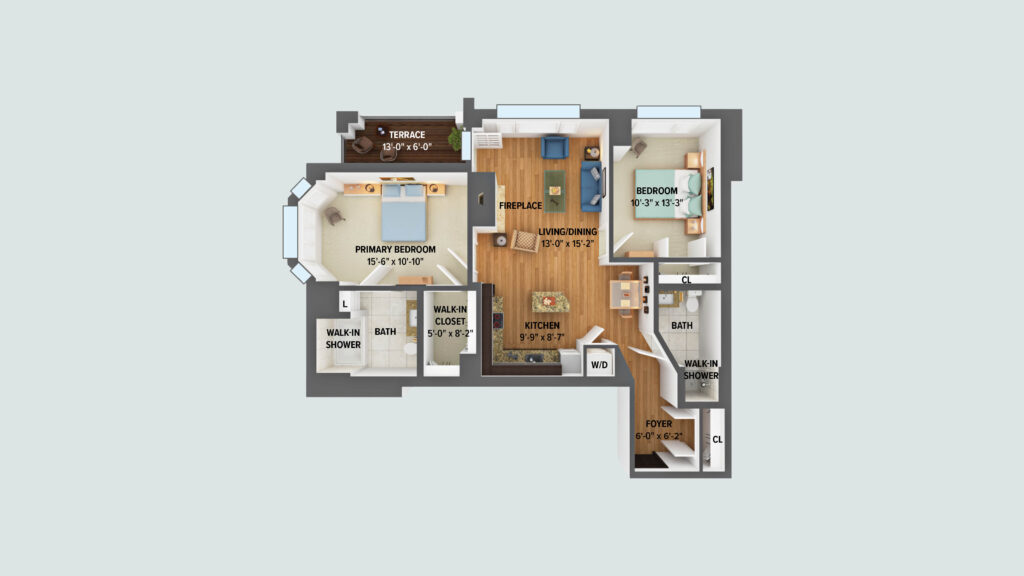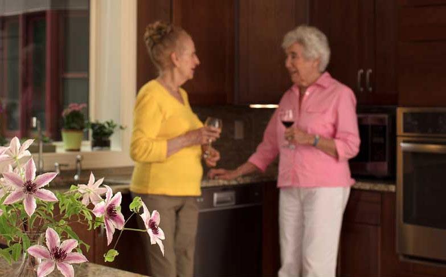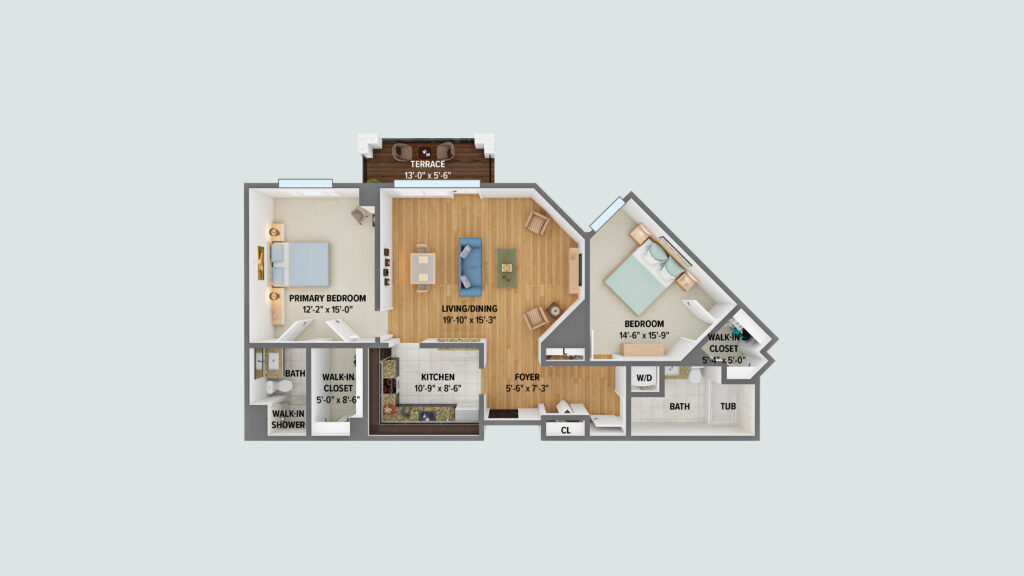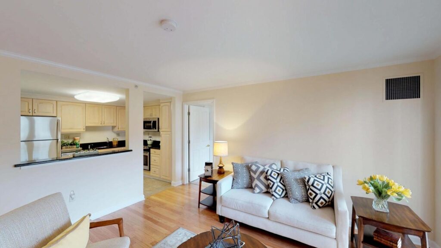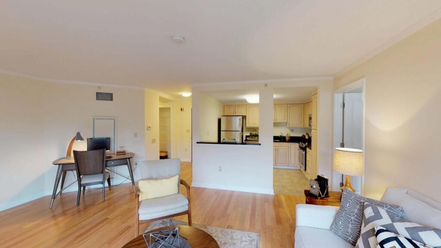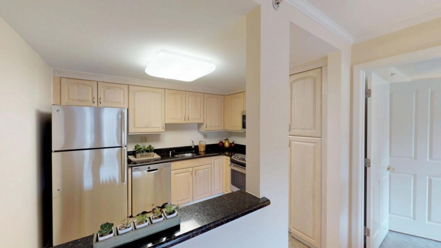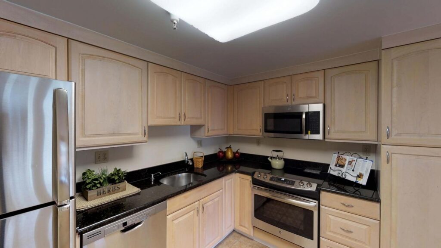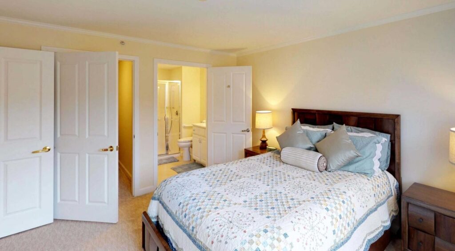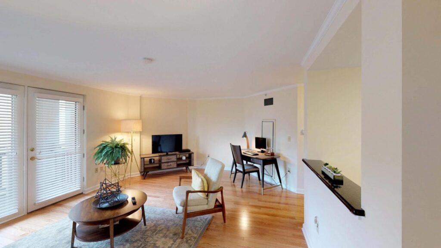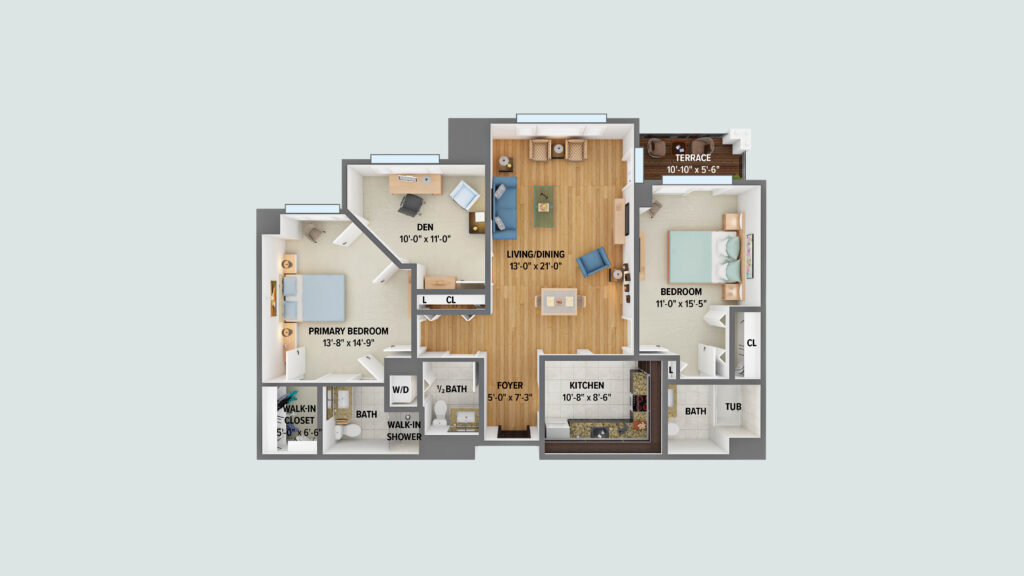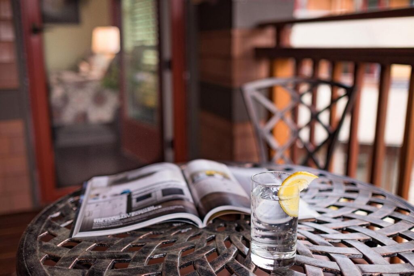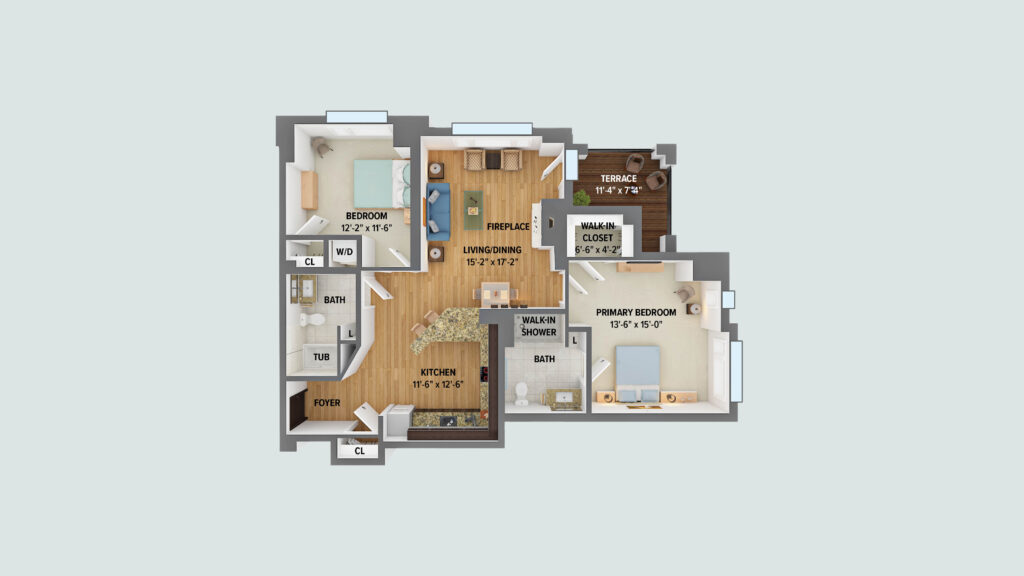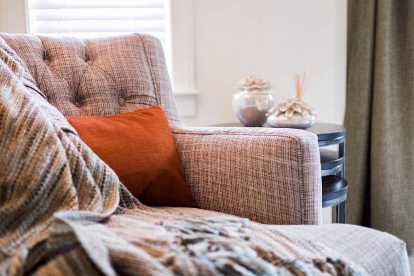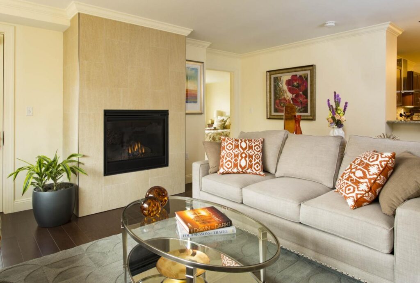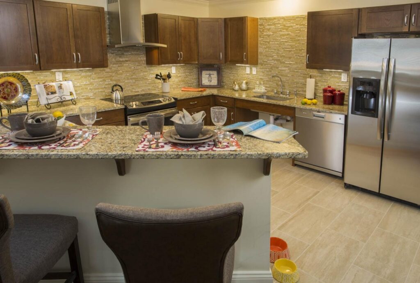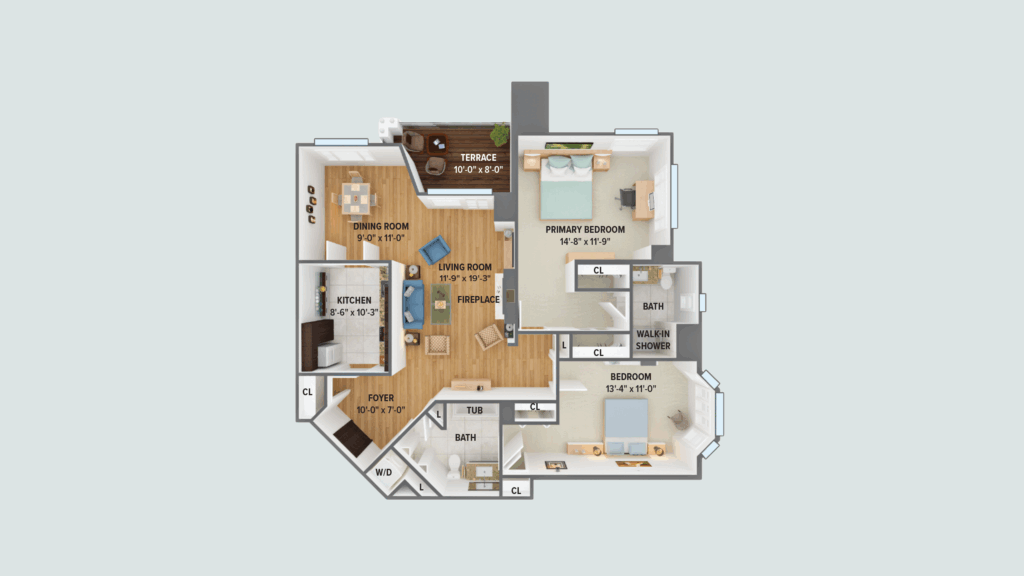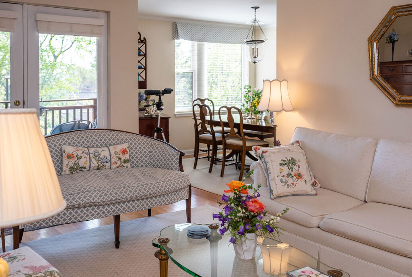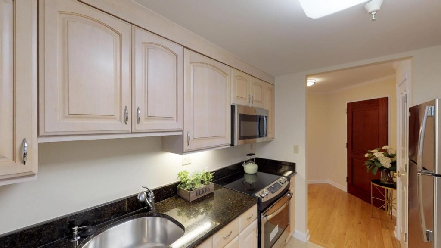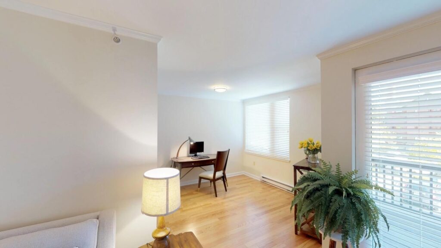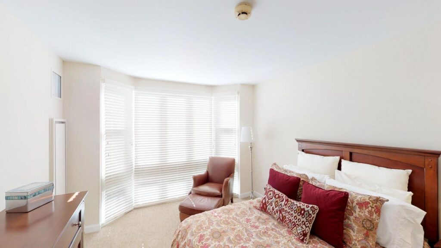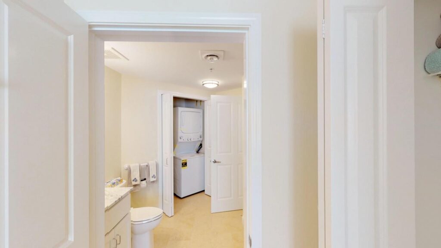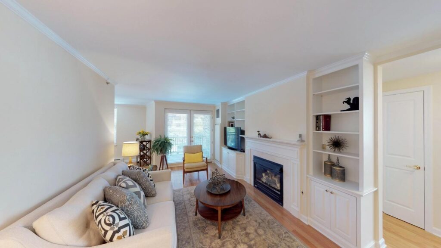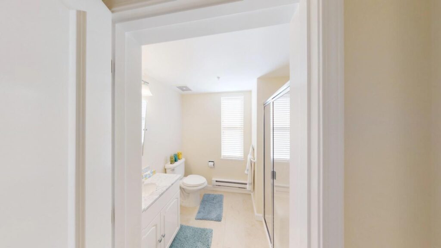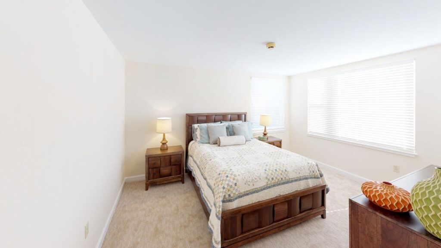There is nothing standard about what comes with your home.
Explore all the living possibilities at Edgehill. All residences have private balconies, washer/dryers and full-size, maintenance-free kitchen appliances. Residences are sound resistant and each has its own heating and cooling controls.
Independent Living Floor Plans
765 SQ. FT. 1 Bedroom, 1 Bath
The Willow
Fully Equipped Kitchen
Stackable Washer/Dryer
Dual Bedroom Closets
811 SQ. FT. 1 Bedroom, 1 Bath
The Cedarwood
Fully Equipped Kitchen
Walk-In Closet in Bedroom
Two Hallway Closets
892 SQ. FT. 1 Bedroom, 1 Bath, Den
The Birch
Fully Equipped Kitchen
Stackable Washer/Dryer
Dual Bedroom Closets
971 SQ. FT. 1 Bedroom, 1 1/2 Bath, Den
The Chestnut
Fully Equipped Kitchen
Stackable Washer/Dryer
Walk-in Closet in Bedroom
1,022 SQ. FT. 2 Bedroom, 2 Bath
The Hickory
Fully Equipped Kitchen
Stackable Washer/Dryer
Walk-In Closet in Primary
1,100 SQ. FT. 2 Bedroom, 2 Bath
The Balsam
Fully Equipped Kitchen
Eat-In Kitchen
Walk-In Closet in Primary
1,115 SQ. FT. 2 Bedroom, 2 Bath
The Basswood
Fully Equipped Kitchen
Two Walk-In Closets
Tub in Second Bath
1,196 SQ. FT. 2 Bedroom, 2 ½ Bath, Den
The Oak
Fully Equipped Kitchen
Walk-In Shower in Primary
Living/Dining Area
1,200 SQ. FT. 2 Bedroom, 2 Bath
The Linden
Fully Equipped Kitchen
Walk-In Shower in Primary
Tub in Second Bath
1,216 SQ. FT. 2 Bedroom, 2 Bath
The Sycamore
Fully Equipped Kitchen
Separate Dining Area
Fireplace
Floor plan styles may vary.
Exact measurements and features within each style of apartment home vary. Please give us a call to determine which floor plan layouts are available and to find the best fit for your lifestyle.
Apartment home pricing is dependent on the type of apartment home you select.
Learn more about our apartment homes.
